Stunning Contemporary Home
$6,995 261 Roxton Rd. Toronto ON M6G 3R1
3 |
4 |
3000 Sq Feet
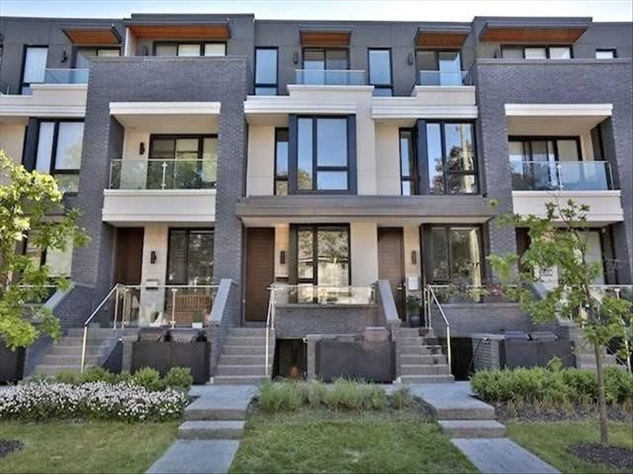
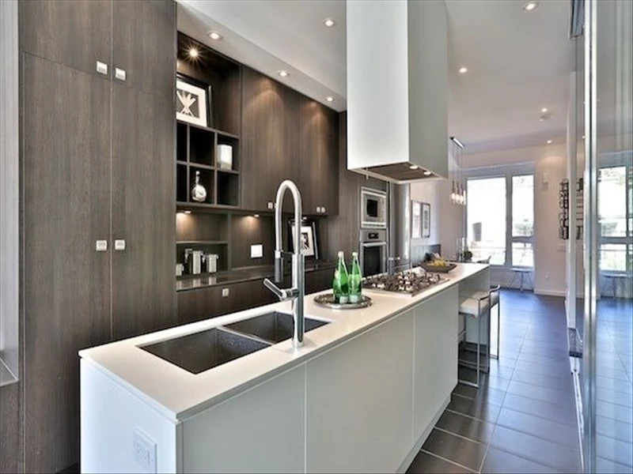
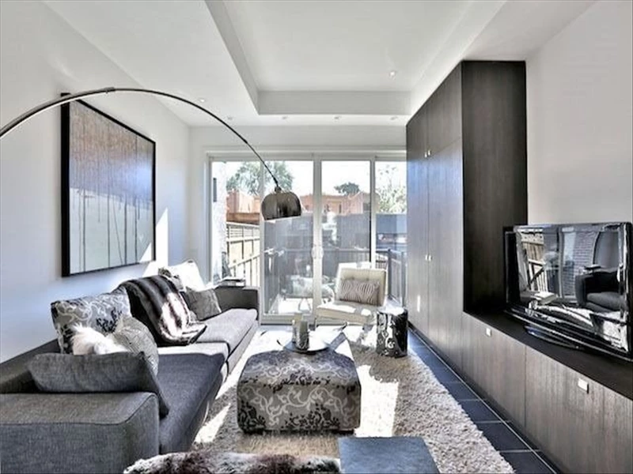
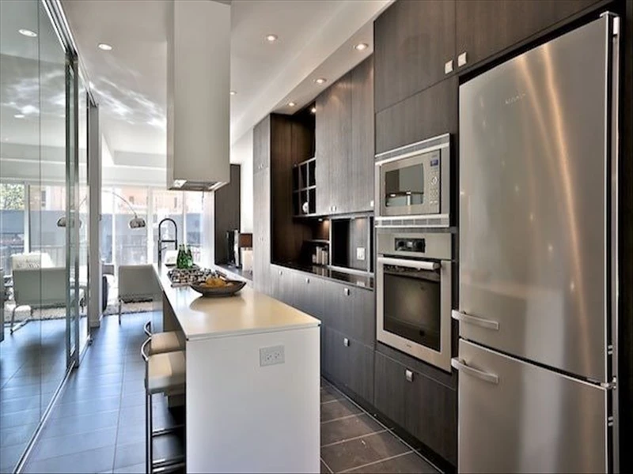
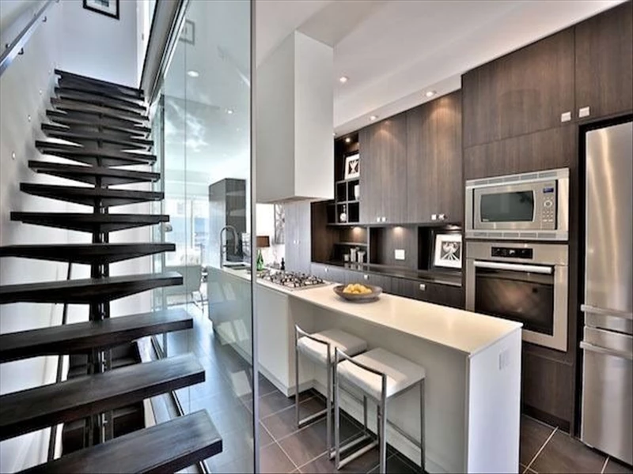
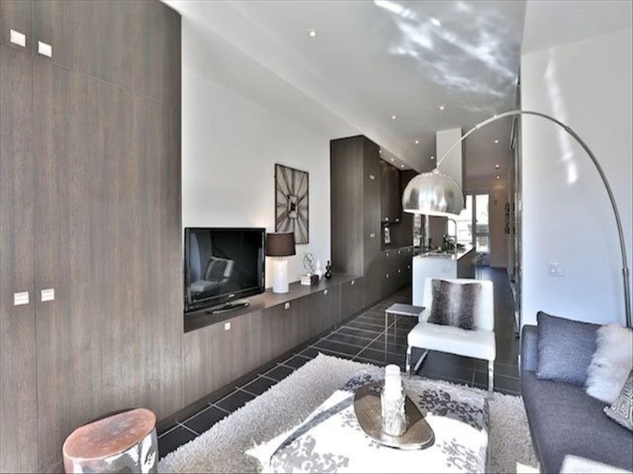
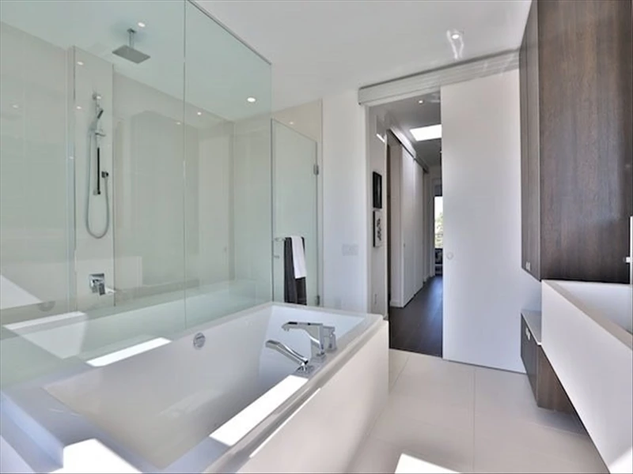
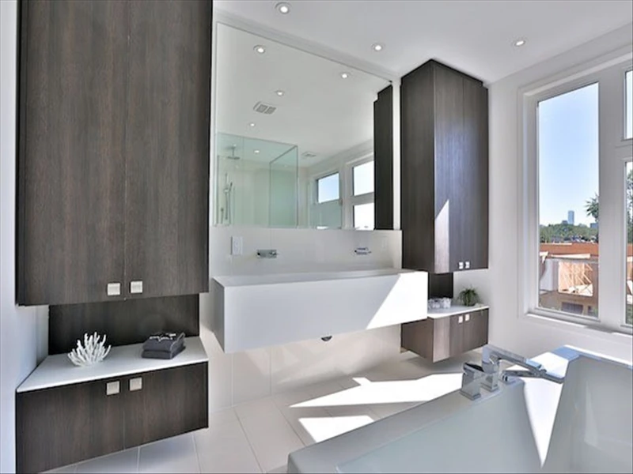
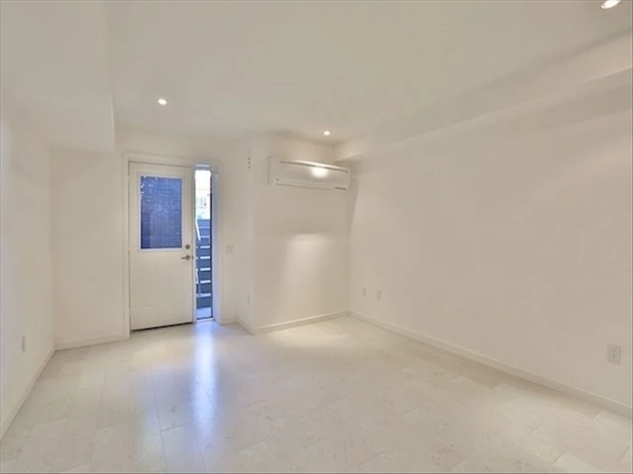
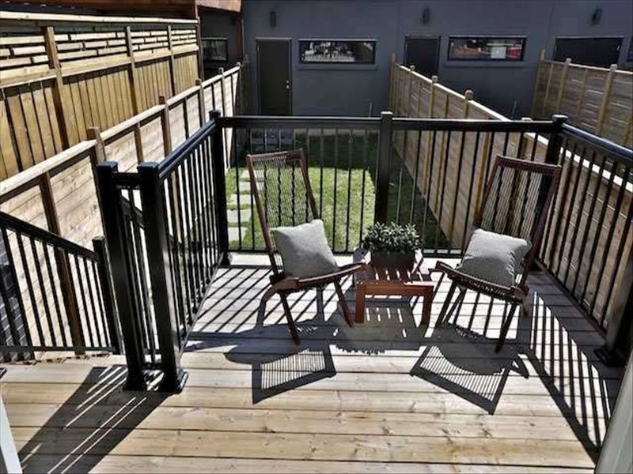
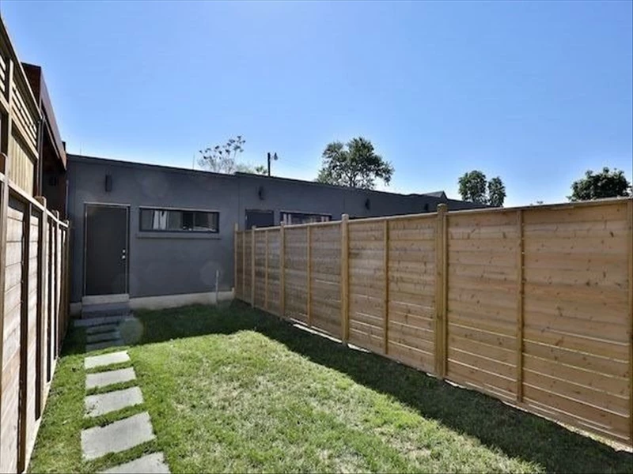
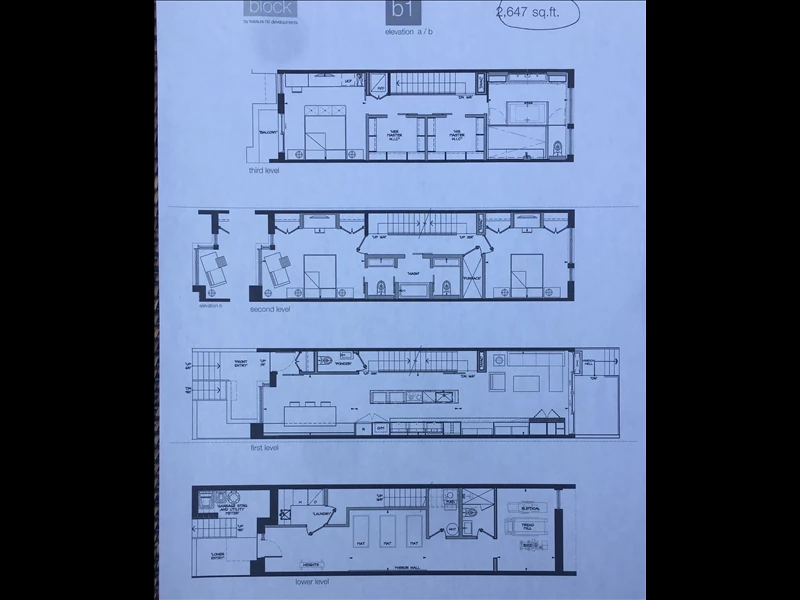
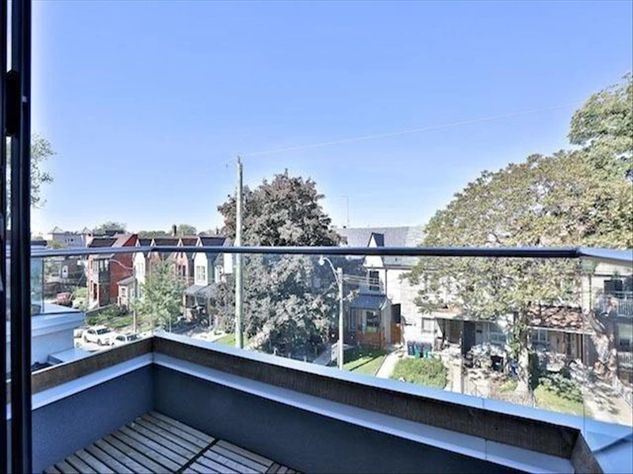
Status
Featured
Property Type
Townhouse
Description
Beautifully executed designer townhome. Approx. 2647 sqft. Stunning finishings. 10ft. ceilings. Ideal live/work options. Open concept custom kitchen with plenty of storage. Large island, great for entertaining. Top of the line Miele stainless steel appliances. Spa-like baths throughout. Walk in shower, soaker tubs. Stone, hardwood & porcelain floors throughout. Primary Br has His & Hers Closets & 5 Piece Bath. Balcony off of primary bedroom. 2nd floor baths are Jack & Jill. Dramatic glass wall! Lower Level: great room, bedroom & bath. Separate entrance at lower level provides plenty of options for live work/in-law/nanny suite scenarios. 1 car garage (detached).
Listed By:Marina Paul, Broker Chestnut Park Real Estate Limited, Brokerage 416-414-8496
Contact Agent
By providing a phone number, you give us permission to call you in response to this request, even if this phone number is in the State and/or National Do Not Call Registry.
Mortgage Calculator
Direct link:
https://www.viewtorontohouses.com/mylistings/direct/a2e41a18fb799b00
